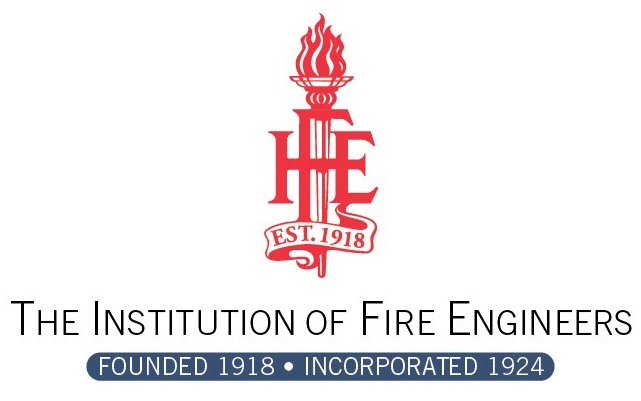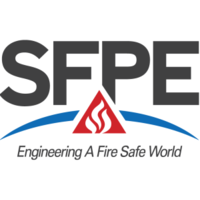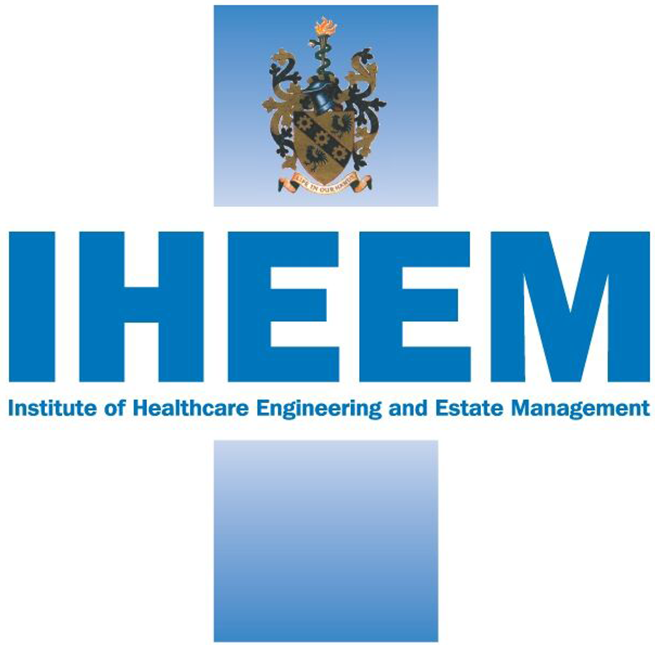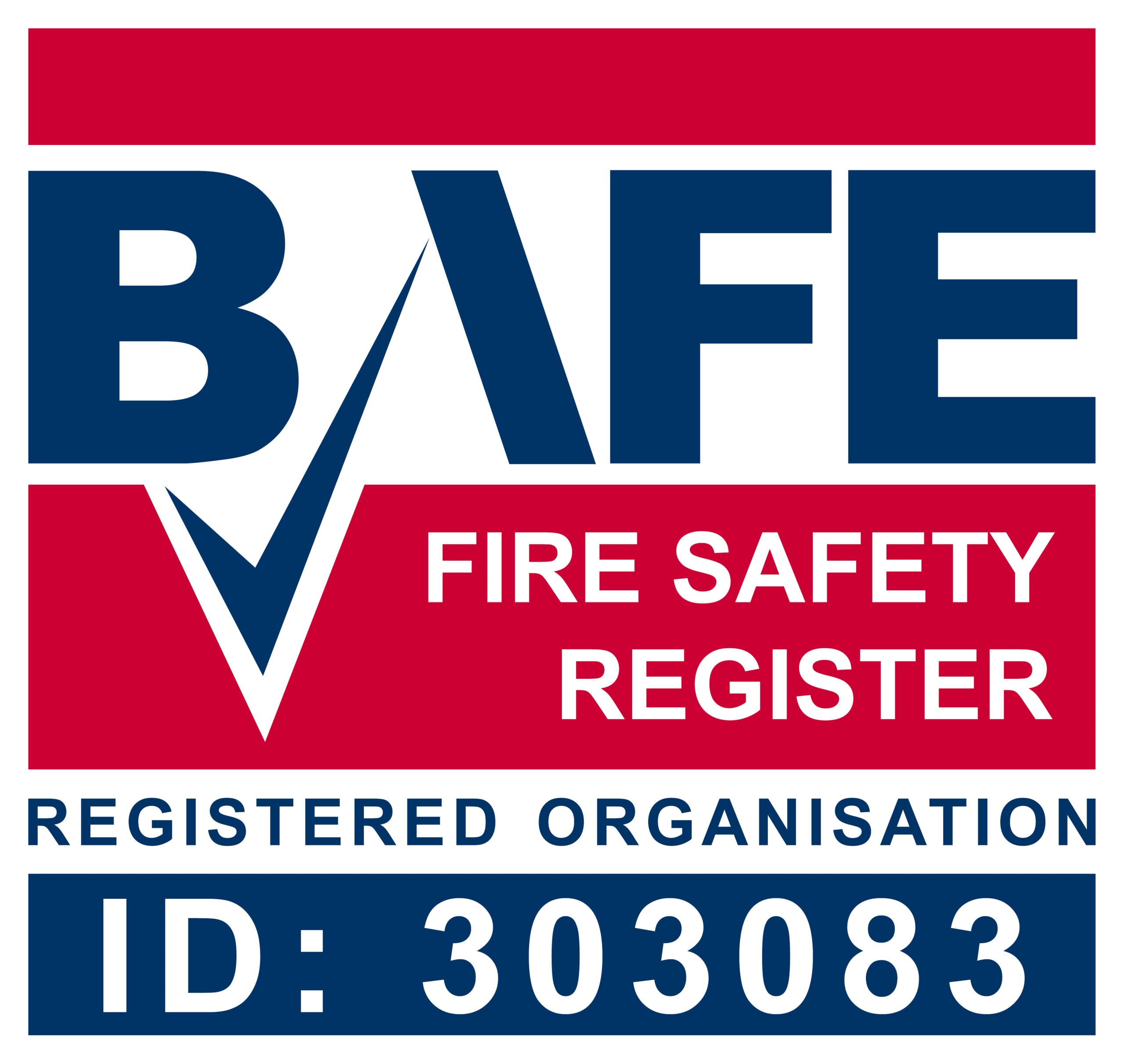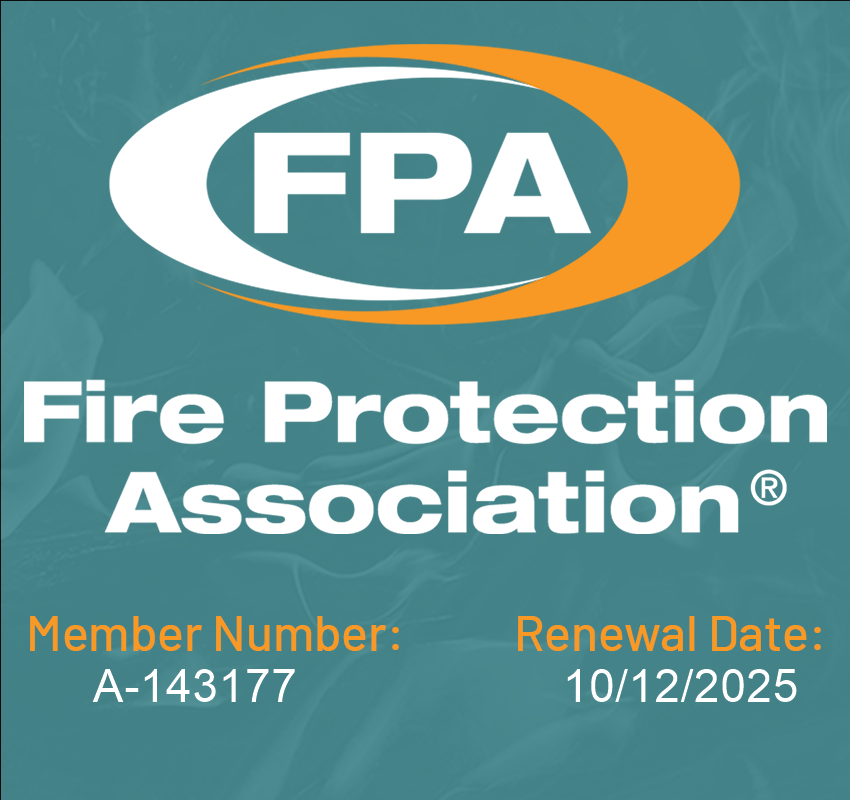COVID 19 – a fire safety perspective on an NHS Nightingale
Darren Kirk provides Authorising Engineer (AE) Fire to a number of NHS Trusts across England and has been involved with Exeter Nightingale Hospital and others.
Working within the fire safety sector for the NHS I believe we are fortunate with the standard of fire safety information we have available to us to reference, however during a pandemic/crisis it is not always possible to apply the standards and therefore ‘thinking outside of the box’ is required. This situation was certainly one of those cases.
For those that have not been directly involved in any of the Nightingale Hospitals constructed, be assured, the task of building these in such short order was not a straightforward one. Selecting a suitable building may be easier in some parts of the country than in others. For the Exeter Nightingale Hospital, a site was selected and later considered not suitable for various reasons. We then moved onto the second location, a commercial building previously used as a Homebase DIY and garden outlet (I am sure we have all been to one similar at least). The chosen site is relatively compact but is capable of providing inpatient (intensive care) for 116 beds with good links to the major road network.
So, we have identified a suitable site, now we needed to completely change the building, install significant M&E infrastructure and add modular buildings to house all the relevant supporting facilities, with all this work needing to be undertaken in a very short timescale! This all needed to be undertaken at speed (you may remember the NHS feared of being overrun with the growing number of cases), whilst making sure the standards of fire safety were agreed by the Fire Service, Building Control, the Trust and the project Fire Engineers and in a very tight timeframe.
It was clear from the outset a fire engineered solution was going to be needed for the Hospital given all the constraints we had to work with. Other Nightingale Hospitals developed have relied upon an onsite fire service to mitigate the remaining fire risks that were not able to be mitigated to the levels the designers would have preferred. This was considered for the Exeter site, but ruled out early in the fire strategy development due to varying reasons. The fire safety team, including the Fire Service, used the requirements of Approved Document B to develop the design and to provide assurance the fire risk was As Low As Reasonably Practicable (ALARP);
- Means of warning and escape, L1 fire alarm system installed.
- Internal fire spread (linings), assessment of the materials used internally, and smoke calculations undertaken.
- Internal fire spread (structure) assessment of the existing materials made.
- External fire spread, specification of modular buildings and review of adjacent buildings boundaries.
- Access and facilities for the fire service, fire appliance vehicle tracking and water supply review.
- Assessment of the potential fire load.
Taking the above into consideration it was also agreed by all parties that the building needed to be sub-comparted to facilitate progressive horizontal evacuation (PHE) so we decided on the base design and developed the plans from there. The aim was to provide both critical and non-critical inpatient care (i.e. Intensive Care Unit beds) for a hundred and sixteen beds across five wards with full bedhead services for each bed, CT scanner, a pharmacy, morgue offices, changing rooms and canteen. The final design changed several times between conception and final build to accommodate clinical needs and building limitations, but the final building is impressive.
The infrastructure for the site was limited as the previous requirements were far less than we needed, work commenced on upgrading the existing and installing new M&E e.g. HV electrical systems, mechanical ventilation and medical liquid oxygen plant (via a Vacuum Insulated Evaporator installation (VIE)). Groundwork for the new VIE and modular buildings needed to be undertaken and was completed very quickly by the contractor who worked day and night to get the job done!
To enable the building to be constructed at such speed required very good communication, this was absolutely vital to the success of this project, the pandemic made the traditional ways of meeting difficult so online video calling and sharing of strategies and designs was utilised most days to agree the continual changes to the building that may affect the fire strategy. These worked well and for me, it proves the power of technology to help us and the need for improving communication and collaboration on projects.
I visited site in mid-July (the week before opening) to see the progress for myself and can say, it is the most impressive building I have worked on for many years, the sheer volume of effort, collaboration and a ‘can-do’ attitude is nothing short of astonishing and not really witnessed in the same way beforehand, all pulling on the same oar – let’s hope we can keep up this culture even after long after we have a vaccine.
The outcome of all the effort has resulted in a field hospital (it was in many respect a military like approach) fit and safe to provide services for the Southwest region for the foreseeable future. If there is a second wave, and we all hope there will not be, at least we are prepared and ready for it. If a second wave does not occur then hopefully this building can be re-purposed and again re-used.


